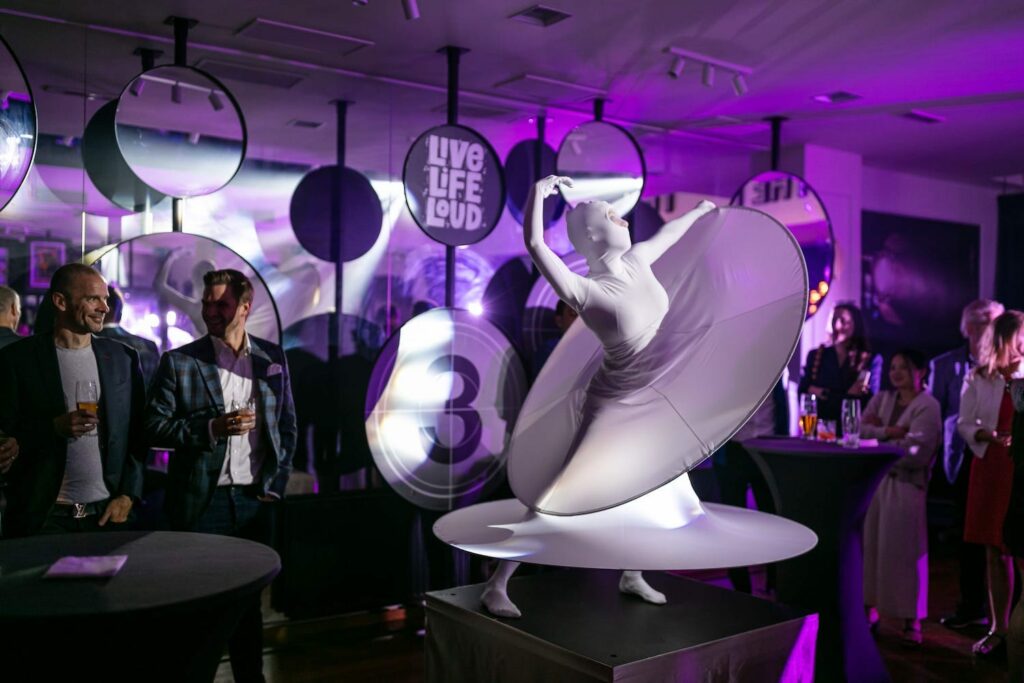Our theatre is fully air conditioned, and is suitable for conferences and other corporate events. It is located on the ground floor of The Fitzgerald. The room is multi-functional and equipped with a standard AV system. We are able to hold conferences, company presentations, celebrations, parties, weddings, balls and other VIP events. We can help you to prepare for all these events with our in-house team. The theatre can be combined with the lobby bar to offer an excellent space for company parties and similar functions.
THE FITZ THEATRE
Conference Hall Dimensions:
- Main Floor 123 m² (12,3 x 10m)
- Stage 20 m² (7,5 x 2,7m)
- Balcony 57 m²
Capacity:
- Classroom Set Up: 70 guests
- Theatre: 140 guests
- U Shape: 50 guests
- Galla Dinner (table 4-6 guests): max. 100 guests
- The stated numbers apply to the ground floor of the hall. There is also the possibility of using the gallery hall for another 50 people.

 |  |  |  |  |  |  | |
| Theatre | U Shape | Boardroom | Classroom | Banquet | Hight | Main Floor | |
| Capacity | 140 guests | 50 guests | 50 guests | 70 guests | 100 guests | 6 m | 123 m² (2,3x10m) |
The Fitz Theatre has been a successful venue down the years, and now, thanks to an exciting fresh new look, we are able to offer regular cultural events such as music and theatrical shows. For details of our latest schedule, please see the Fitz Theatre section.

ABOUT US
HOTEL INFO
CONTACT
TELEPHONE: +420 222 334 200
FAX: +420 222 316 788
RESERVATIONS: reception@hotelfitzgerald.com
© 2021 The Fitzgerald hotel.
Web by Kolovratok.

